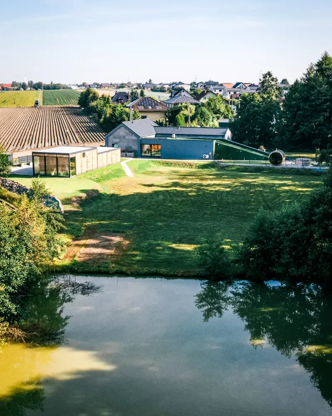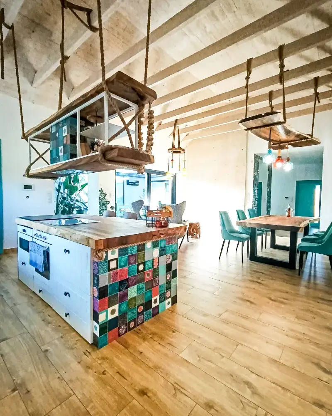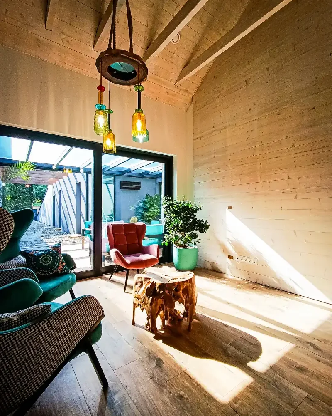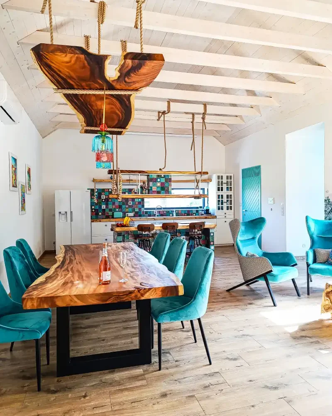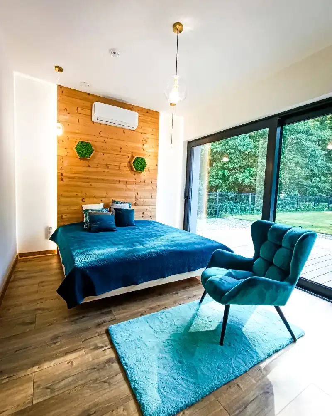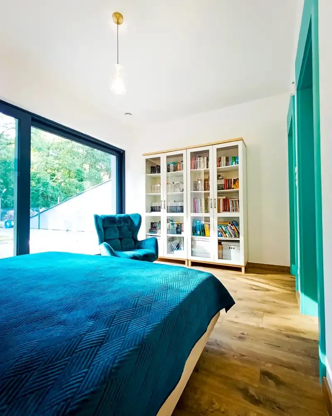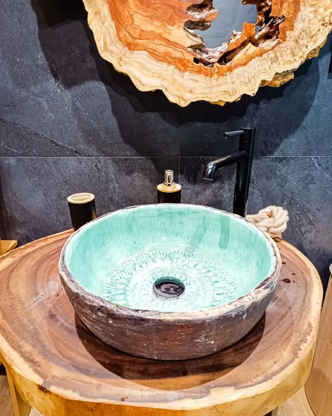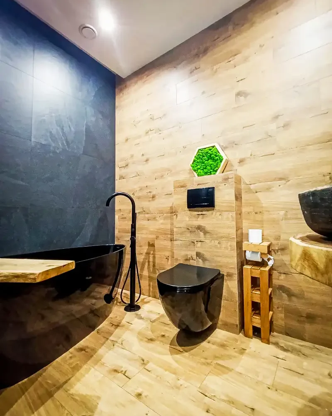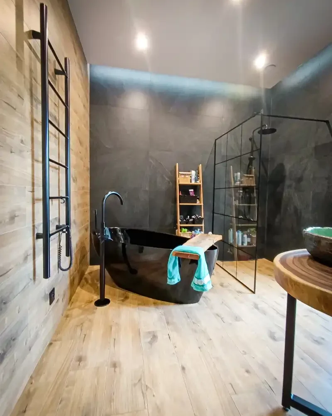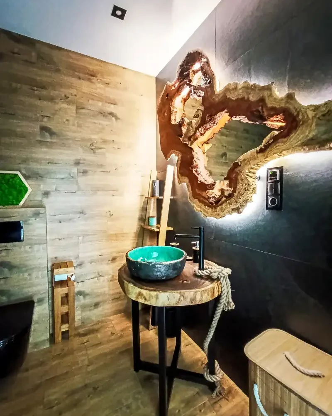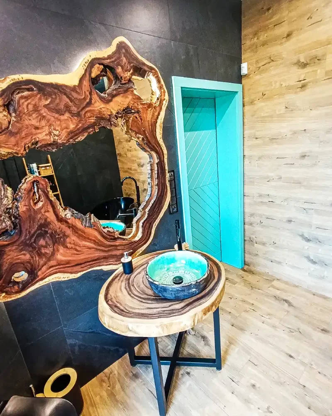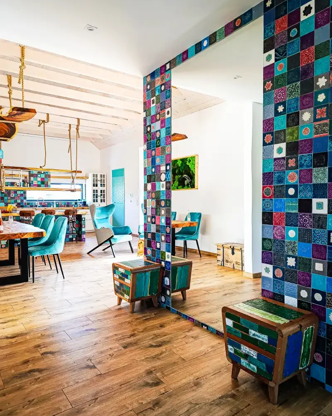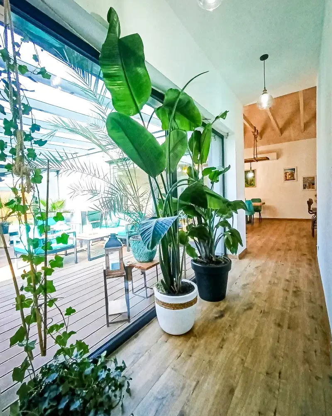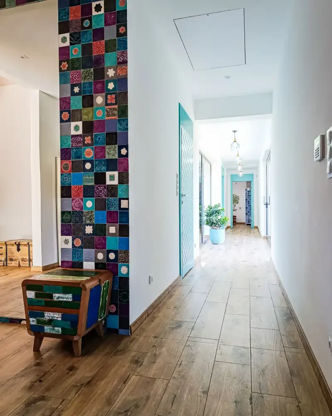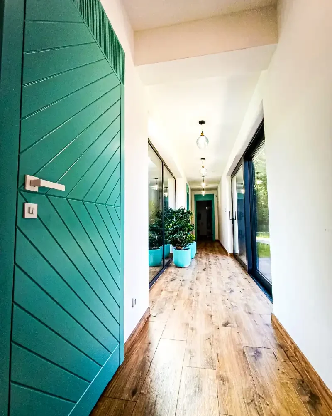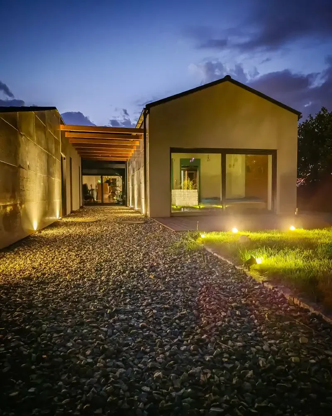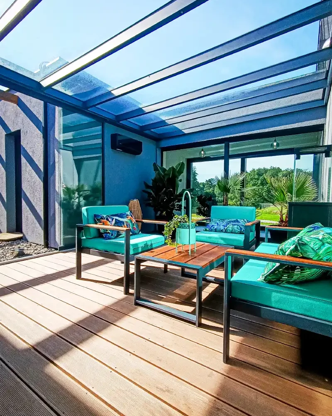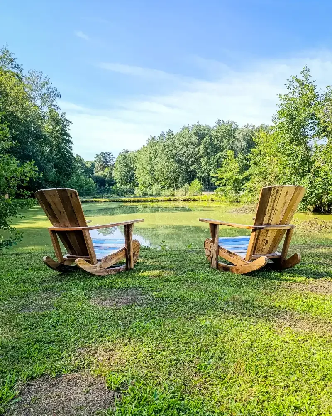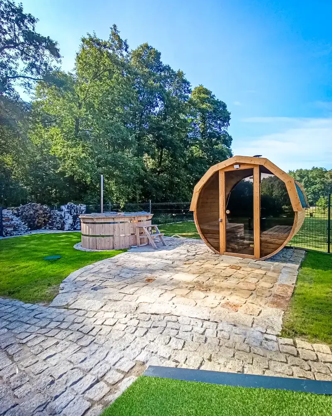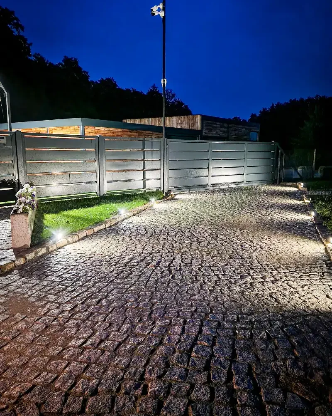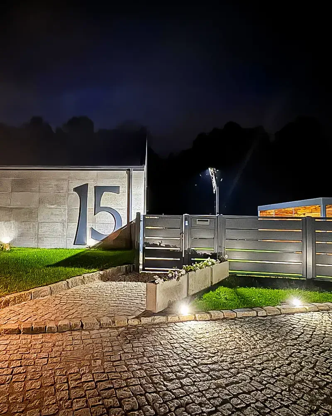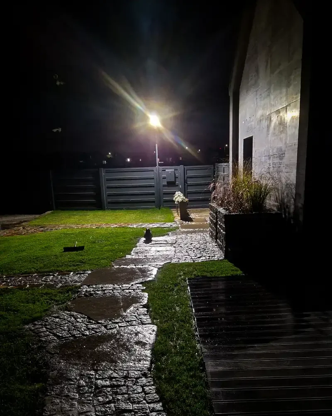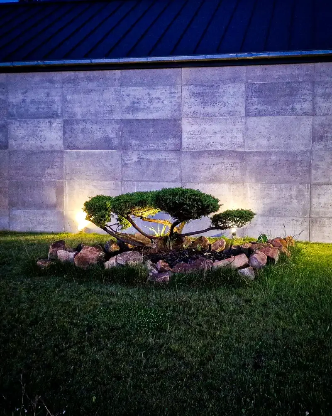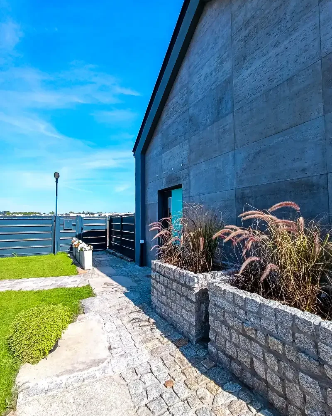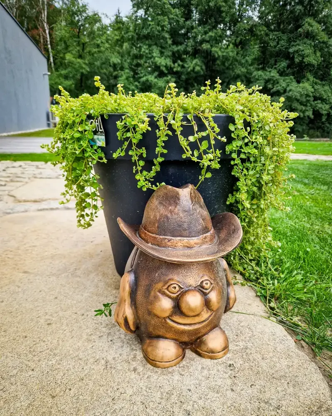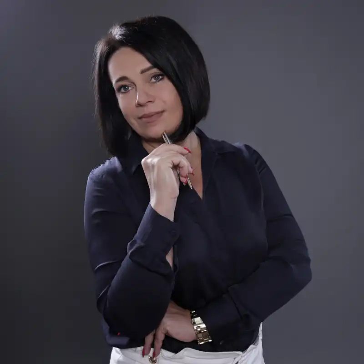Privacy Policy

The privacy policy describes the principles of our processing of information about you, including personal data and cookies.
1. General information
- This policy applies to the www Service, operating at the url address: rogozna.com
- The Service Operator and the Personal Data Administrator is: Daniel Raczyło
- The Operator's e-mail contact address: kontakt@rogozna.com
- The Operator is the Administrator of your personal data in relation to the data provided voluntarily on the Service.
- The Service uses personal data for the following purposes:
- Conducting online chat conversations
- Handling inquiries via a form
- Presenting an offer or information
- The Service performs the functions of obtaining information about users and their behavior in the following manner:
- Through data entered voluntarily in forms, which are entered into the Operator's systems.
- Through saving cookie files (so-called "cookies") in end devices.
2. Selected data protection methods used by the Operator
- Login and personal data entry points are protected in the transmission layer (SSL certificate). Thanks to this, personal data and login data entered on the website are encrypted on the user's computer and can only be read on the target server.
- Personal data stored in the database are encrypted in such a way that only the Operator with the key can read them. Thanks to this, the data is protected in the event of the database being stolen from the server.
- User passwords are stored in hashed form. The hash function works unidirectionally - it is not possible to reverse its operation, which is currently the modern standard for storing user passwords.
- The service uses two-factor authentication, which is an additional form of protection for logging into the Service.
- The Operator periodically changes its administrative passwords.
- In order to protect data, the Operator regularly makes backup copies.
- An important element of data protection is the regular update of all software used by the Operator to process personal data, which in particular means regular updates of programming components.
3. Hosting
- The Service is hosted (technically maintained) on the operator's servers: home.pl
4. Your rights and additional information on how to use the data
- In some situations, the Administrator has the right to transfer your personal data to other recipients, if it is necessary to perform the contract concluded with you or to fulfill the obligations incumbent on the Administrator. This applies to the following groups of recipients:
- hosting company on an entrusted basis
- operators of online chat solutions
- authorized employees and associates who use the data to achieve the purpose of the website
- companies providing marketing services to the Administrator
- Your personal data processed by the Administrator for no longer than is necessary to perform the related activities specified in separate regulations (e.g. on accounting). In relation to marketing data, the data will not be processed for longer than 3 years.
- You have the right to request from the Administrator:
- access to your personal data,
- correct it,
- delete it,
- limit its processing,
- and transfer of data.
- You have the right to object to the processing indicated in point 3.3 c) to the processing of personal data for the purpose of exercising legally justified interests pursued by the Administrator, including profiling, however the right to object cannot be exercised in the event of the existence of important legally justified grounds for processing, interests, rights and freedoms that override your interests, in particular the determination, pursuit or defense of claims.
- A complaint may be filed against the Administrator's actions to the President of the Personal Data Protection Office, ul. Stawki 2, 00-193 Warsaw.
- Providing personal data is voluntary, but necessary for the operation of the Service.
- Actions involving automated decision-making, including profiling, may be taken against you in order to provide services under the concluded agreement and for the Administrator to conduct direct marketing.
- Personal data is not transferred from third countries within the meaning of the provisions on the protection of personal data. This means that we do not send it outside the European Union.
5. Information in forms
- The service collects information provided voluntarily by the user, including personal data, if provided.
- The service may save information about connection parameters (time stamp, IP address).
- In some cases, the service may save information facilitating the linking of data in the form with the e-mail address of the user filling out the form. In such a case, the user's e-mail address appears inside the URL address of the page containing the form.
- The data provided in the form is processed for the purpose resulting from the function of a specific form, e.g. in order to process a service request or sales contact, register services, etc. Each time, the context and description of the form clearly informs what it is for.
6. Administrator's Logs
- Information about the behavior of users on the service may be subject to logging. This data is used to administer the service.
7. Important marketing techniques
- The Operator uses statistical analysis of traffic on the website through Google Analytics (Google Inc. based in the USA). The Operator does not transfer personal data to the operator of this service, but only anonymized information. The service is based on the use of cookies on the user's end device. In terms of information about user preferences collected by the Google advertising network, the user can view and edit information resulting from cookies using the tool: https://www.google.com/ads/preferences/
- The Operator uses remarketing techniques that allow for matching advertising messages to the user's behavior on the website, which may give the illusion that the user's personal data is used to track him, but in practice no personal data is transferred from the Operator to advertising operators. The technological condition for such actions is the enabled support of cookies.
8. Information about cookies
- The Service uses cookies.
- Cookies are computer data, in particular text files, which are stored on the end device of the Service User and are intended for using the Service's websites. Cookies usually contain the name of the website they come from, the time they are stored on the end device and a unique number.
- The entity that places cookies on the end device of the Service User and obtains access to them is the Service operator.
- Cookies are used for the following purposes:
- maintaining the Service User's session (after logging in), thanks to which the user does not have to re-enter their login and password on each subpage of the Service;
- achieving the purposes specified above in the "Important marketing techniques" section;
- The Service uses two basic types of cookies: "session cookies" and "persistent cookies". "Session" cookies are temporary files that are stored on the User's end device until logging out, leaving the website or disabling the software (internet browser). "Persistent" cookies are stored on the User's end device for the time specified in the cookie parameters or until they are deleted by the User.
- Website browsing software (internet browser) usually allows cookies to be stored on the User's end device by default. Users of the Service can change the settings in this regard. The internet browser allows cookies to be deleted. It is also possible to automatically block cookies. Detailed information on this subject can be found in the help or documentation of the internet browser.
- Restrictions on the use of cookies may affect some functionalities available on the websites of the Service.
- Cookies placed on the User's end device may also be used by entities cooperating with the Service operator, in particular the following companies: Google (Google Inc. based in the USA), Facebook (Facebook Inc. based in the USA), Twitter (Twitter Inc. based in the USA).
9. Managing cookies – how to express and withdraw consent in practice?
- If the user does not want to receive cookies, they can change their browser settings. We reserve that disabling the support of cookies necessary for authentication processes, security, and maintaining user preferences may make it difficult, and in extreme cases may even prevent you from using websites.
- To manage cookie settings, select the web browser you are using from the list below and follow the instructions:
Mobile devices:
Cookie Policy

W celu realizacji usług dostępnych w naszej witrynie, dostosowania jej do Twoich preferencji, oczekiwań oraz tworzenia i analizy skuteczności działań marketingowych, korzystamy z niewielkich informacji zapisanych za pomocą plików cookies na Twoim urządzeniu, z którego korzystasz do przeglądania witryny. Znajdują się w nich między innymi informacje niezbędne do prawidłowego funkcjonowania witryny. Są powszechnie wykorzystywane w witrynach internetowych - od najprostszych do bardzo zaawansowanych.
Zastosowanie plików cookies
W naszej witrynie używamy plików cookies w celu przetwarzania informacji o Twoim urządzeniu i Twoich danych osobowych. Między innymi są wykorzystywane przez nas do zapamiętania Twoich preferencji, personalizacji i integracji treści, mediów społecznościowych, usług i witryn zewnętrznych, analiz statystycznych (które pomagają zrozumieć, w jaki sposób korzystasz z naszej witryny), personalizowania reklam i obsługi Twojej sesji (ustawienia związane np. z wyborem języka czy logowania).
Rodzaje plików cookies
Rozróżniamy trzy zasadnicze rodzaje plików cookies:
1. Pliki cookies sesyjne – są to pliki tymczasowe, w których są przechowywane informacje dostępne aż do momentu wyłączenia przeglądarki. Są obowiązkowe, aby witryny lub ich funkcjonalności działały poprawnie. Obsługują np. utrzymanie sesji użytkownika, dzięki której nie musisz na każdej podstronie witryny wpisywać ponownie danych do logowania.
2. Pliki cookies stałe – są to pliki, dzięki którym korzystanie z często odwiedzanych witryn jest przyjemniejsze i szybsze. Zawierają informacje, które kreują stronę dopasowaną do Twoich preferencji i parametrów technicznych urządzenia i przeglądarki. Pozwalają np. na dostosowanie i zapamiętanie układu treści, który najlepiej Ci odpowiada i jest obsługiwany przez Twoje urządzenie, bez konieczności ponownego wyboru ustawień przy kolejnej wizycie (mogą być pobierane przy każdych odwiedzinach witryny). Są zapisywane w pamięci przeglądarki na dłuższy czas - określony w ustawieniach przeglądarki.
3. Pliki cookies podmiotów zewnętrznych – są to pliki, które zawierają informacje pochodzące od dostawców usług wykorzystywanych w witrynie i firm współpracujących z właścicielem witryny. Możemy zaliczyć do nich np. systemy reklamowe, analityczne, mapy czy odtwarzacze multimediów. To dzięki nim reklamy, które widzisz są bardziej relewantne do Twoich zainteresowań, właściciel witryny może zbadać efektywność swoich działań marketingowych, a odtwarzacz multimediów może zapamiętać Twoje wcześniejesze ustawienia odtwarzania filmów.
Czas przechowywania plików cookies
Pliki cookies sesyjne są plikami tymczasowymi, które przechowywane są w Twoim urządzeniu do czasu wylogowania, opuszczenia strony internetowej lub wyłączenia oprogramowania (przeglądarki internetowej). „Stałe” pliki cookies przechowywane są przez czas określony w parametrach plików cookies lub do czasu kiedy je usuniesz.
Zarządzanie plikami cookies
Pliki cookies możesz samodzielnie kontrolować za pomocą ustawień swojej przeglądarki internetowej. Najczęściej domyślnie dopuszcza ona przechowywanie plików cookies w Twoim urządzeniu, ale poprzez zmianę tej konfiguracji możesz np. automatycznie blokować obsługę plików cookies, włączyć informowanie o ich każdorazowym przesyłaniu lub je usunąć. Możesz zarządzać plikami cookies nawet na poziomie pojedynczej witryny.
Szczegółowe informacje na temat możliwości i sposobów zarządzania plikami cookies zawiera pomoc lub dokumentacja przeglądarki internetowej, z której korzystasz.
Warto pamiętać, że zmiana tego typu ustawień w przeglądarce, może powodować utratę możliwości korzystania z niektórych funkcji witryn lub spowodować całkowitą niedostępność witryny.
Ustawienia plików cookies
Wybierz, które pliki cookies możemy wykorzystać podczas Twoich odwiedzin.
|
|
Wymagane do poprawnego działania podstawowych funkcjonalności strony. Są obowiązkowe jeśli chcesz odwiedzić naszą witrynę. |
|
|
To one wskażą nam obszary strony, o które powinniśmy szczególnie zadbać, aby dostarczyć Ci najlepsze doznania. |
|
|
Dzięki nim możemy dać Ci możliwość dostosowania witryny do Twoich preferencji. |
|
|
Wykorzystywane do dostarczania spersonalizowanych reklam, które będą lepiej odpowiadały Twoim zainteresowaniom. |
Akceptuję wybrane
